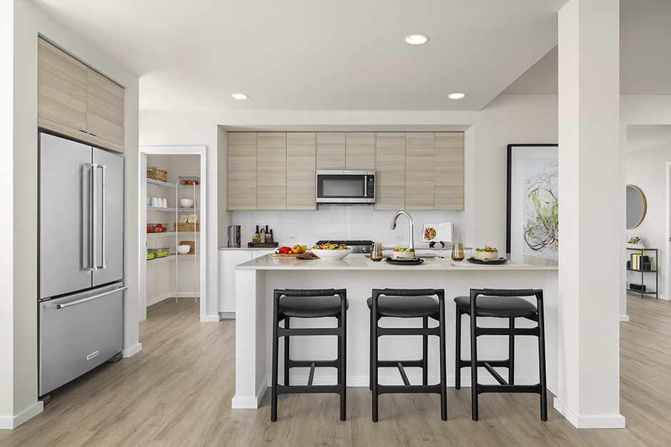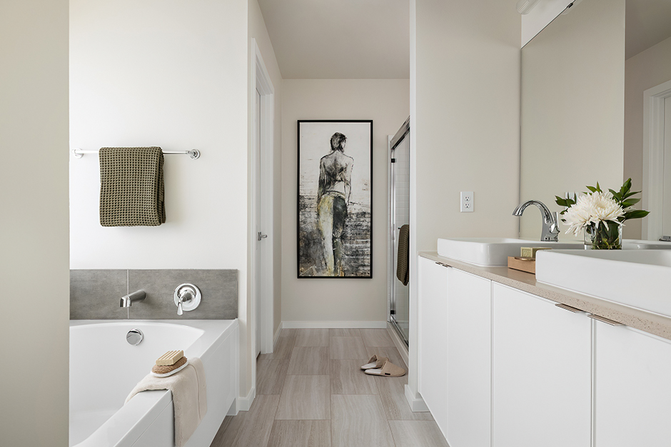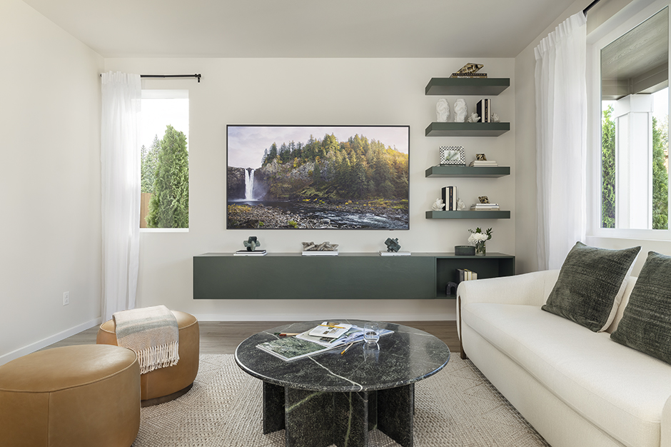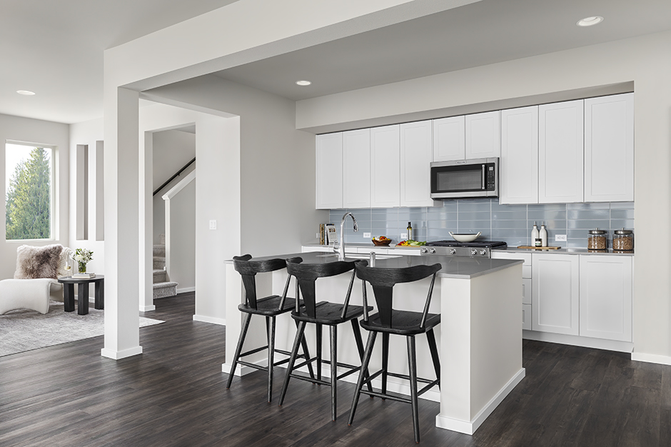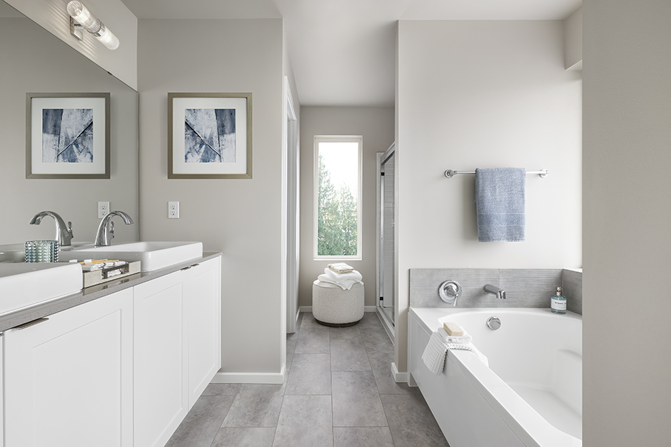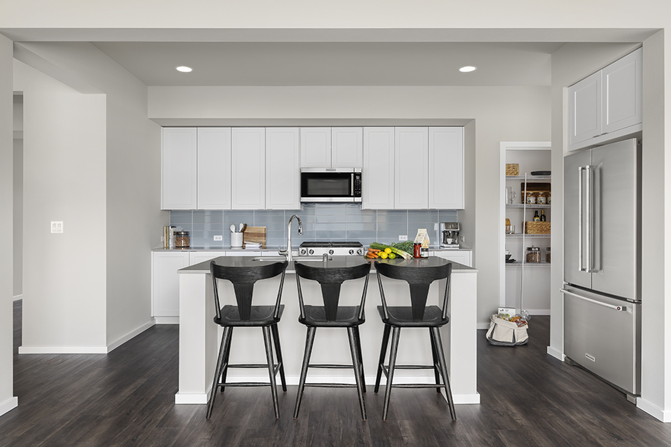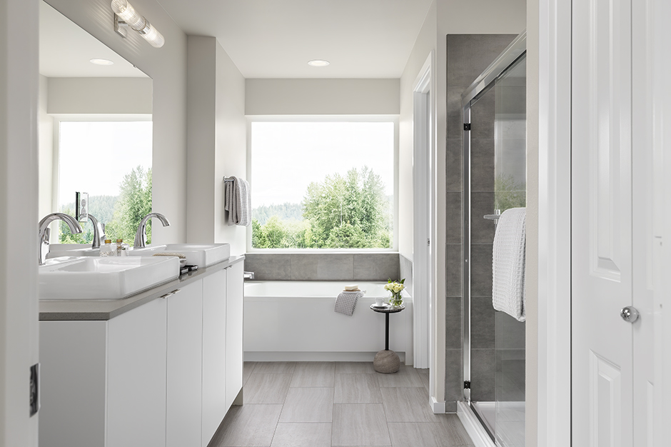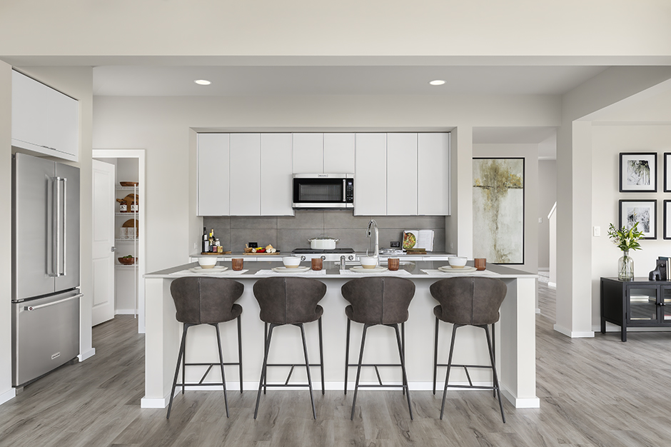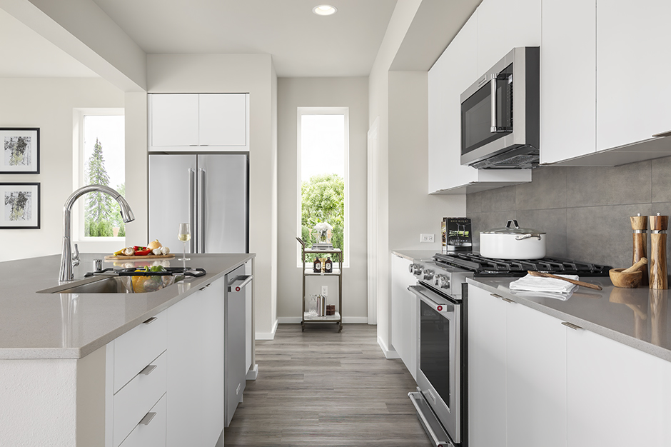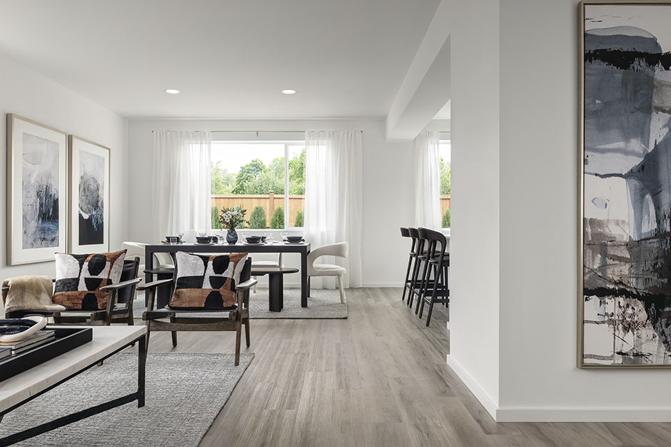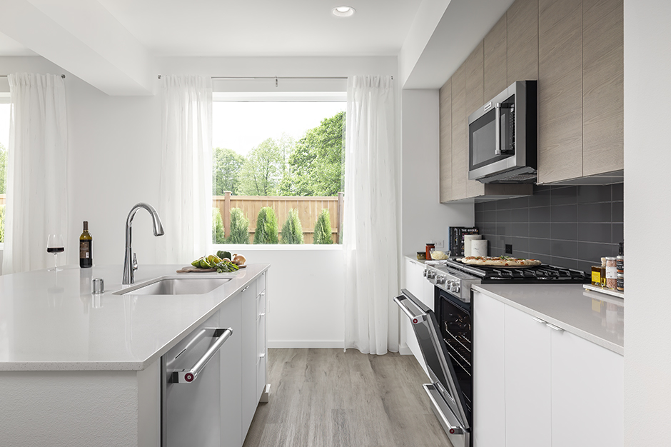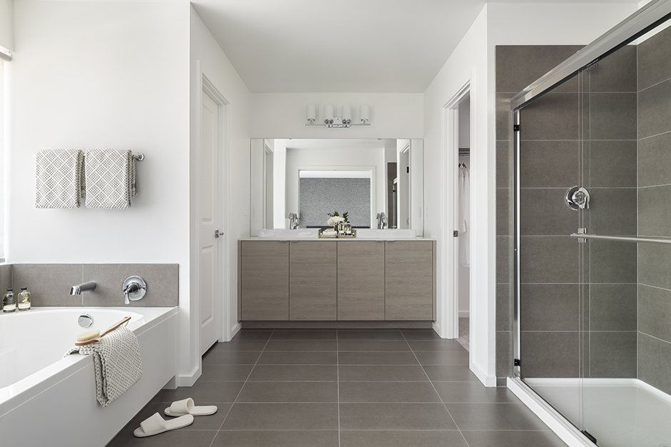The Essence collection: A palette perfection.
The Essence Collection by MainVue Homes lifts you from simply musing about a modern and stylish home to clearly envisioning what your thoughtfully designed new construction home can truly look, feel and live like. Explore our first four perfect palettes of plans. Use our simple tools to see how elevations, facades, possible adaptations and color schemes can create your dream home. With breakthrough pricing, turning your dreams into your new reality is what The Essence Collection is all about.
Nisqually
Bonus Room, Covered Patio, Walk-in Pantry, Covered Front Porch, Walk-in Closet in Primary Bedroom, Garage Storage
Find effortless daily living in this contemporary classic with wide-plank timber-look flooring on much of the main level. Juxtaposed Dining and Living Rooms, surrounding the sleek Kitchen, create distinct zones that allow each space to maintain its own character. Extra two-car garage space is ready for storage or workbench. Ask about a fourth bedroom option.
On Display at Redstone at Whiskey Ridge
Salish
Bonus Room, Covered Patio, Enclosed Pantry, Covered Front Porch, Walk-in Closet at Primary Bedroom
Upbeat qualities resonate throughout this nimble design with its large Bonus Room. Wide-plank timber-look flooring channels from the Foyer to the chic Dining Room. After it syncs with modern open-flow Kitchen and comfortable Living Room find the patio door opening to the fully fenced rear and landscaped rear yards. Learn about a fifth bedroom choice.
Meridian
Home Office, Bonus Room, Walk-in Pantry, Covered Front Porch, Rear Patio, Garage Storage, Walk-in Closet at Primary Bedroom
Cozy choices abound in this modern design starting at crisp Covered Porch lines. Select a Home Office across from your Kitchen – or stylize it into a Media Room or enclose it for a Guest Room. Entertaining is simplified in the nearby open flow Living and Dining Rooms. Sleep well in the refined Primary Bedroom after stretching or yoga in the Bonus Room. For larger families, consider modifying the Bonus Room into a fifth bedroom.
Skagit
Home Office, Bonus Room, Walk-in Pantry, Covered Patio, Covered Front Porch, Garage Storage, Walk-in Closet at Primary Bedroom
Sweet surprises await in this largest Essence design. The Primary Bedroom’s 360-degree Walk-in Closet, Kitchen’s Walk-in Pantry and private Home Office add to the spacious feel. A Quartz-capped service island is a stylish centerpiece in the open-flow Kitchen, Dining and Living Rooms. Personalize this design by turning the Bonus Room into a fifth bedroom or making the Home Office into a Guest Room with three-quarter bath.
On Display at Redstone at Whiskey Ridge


