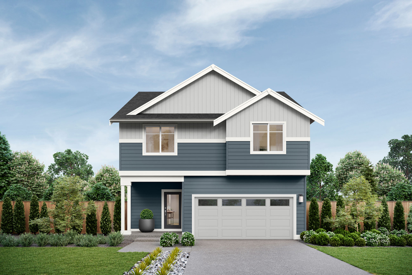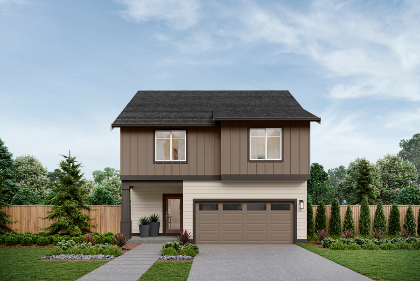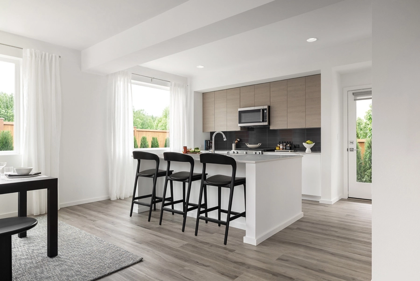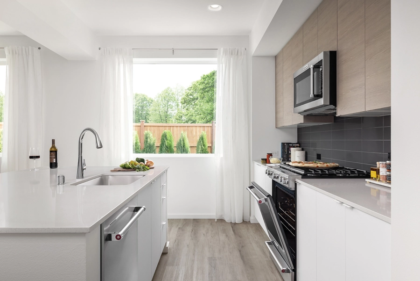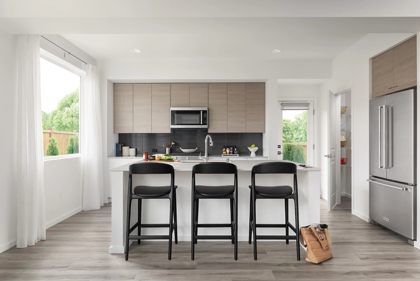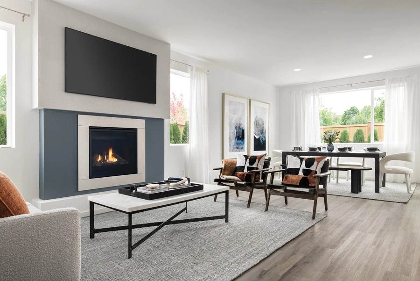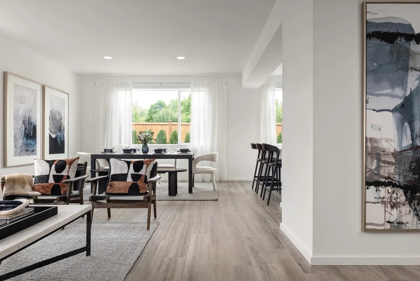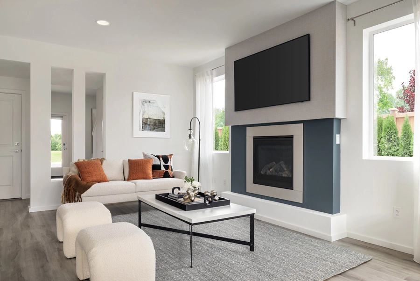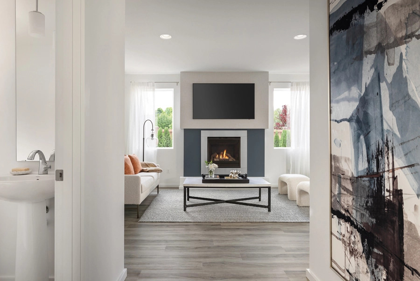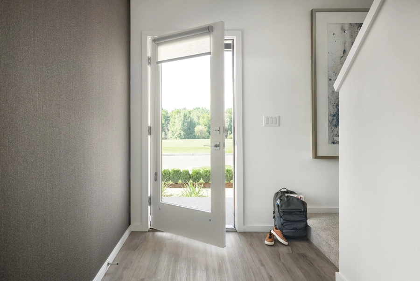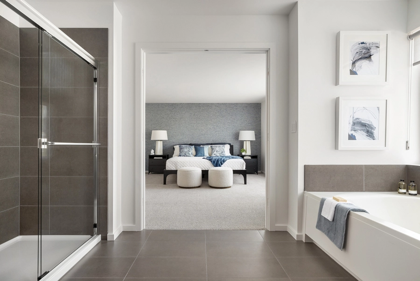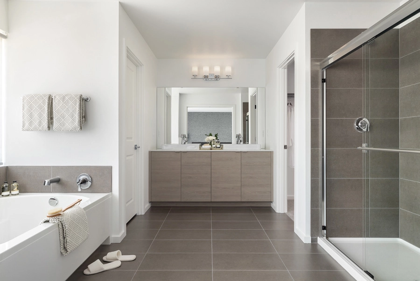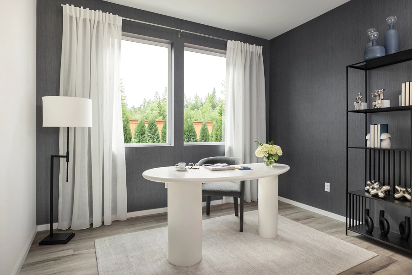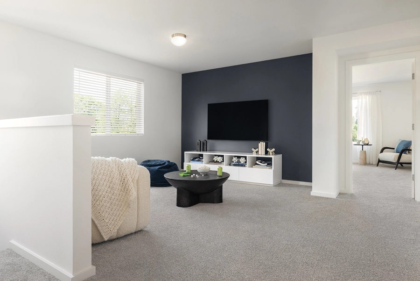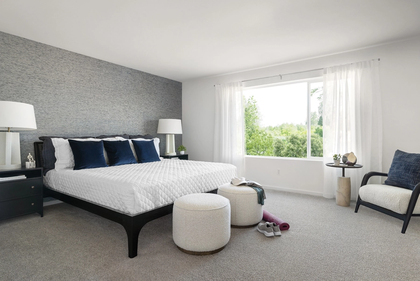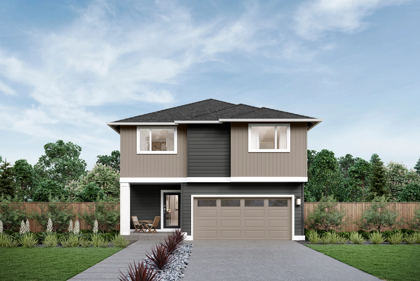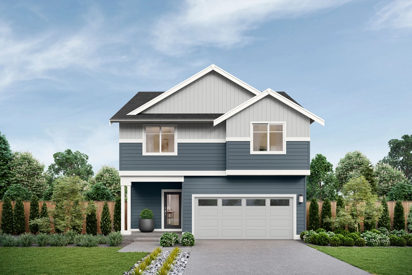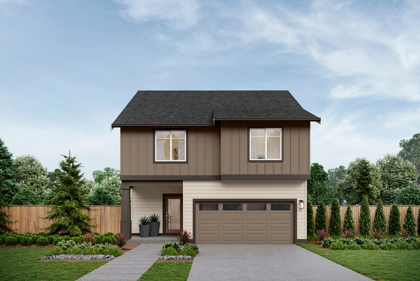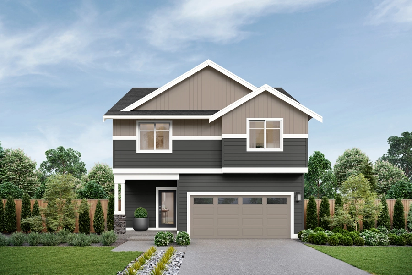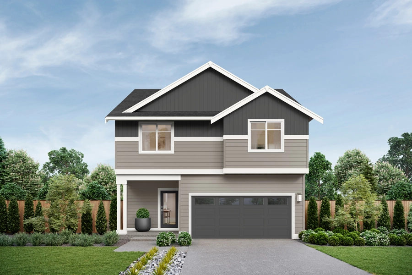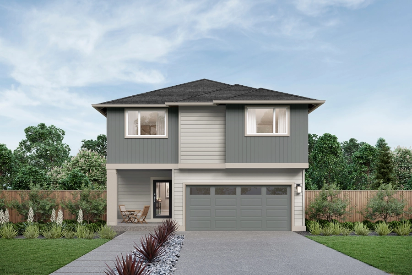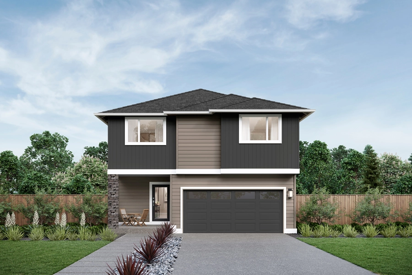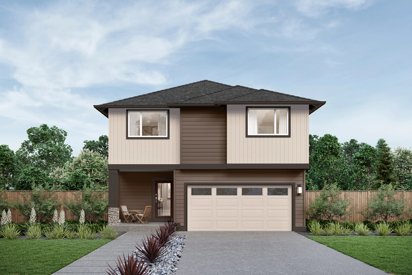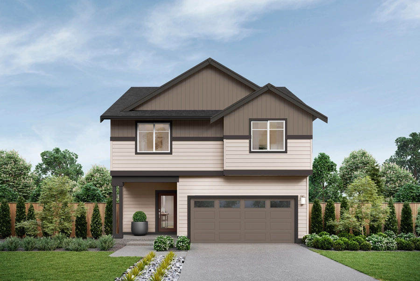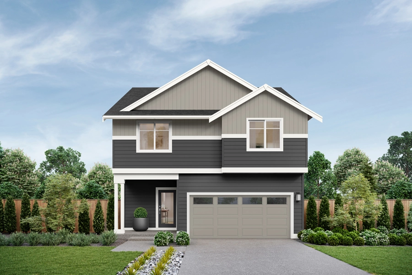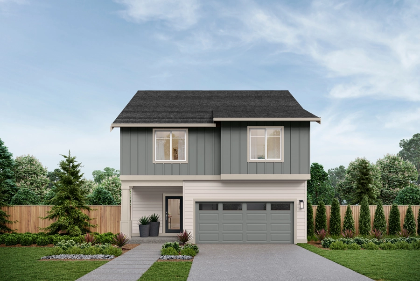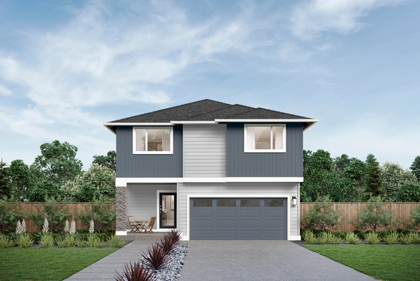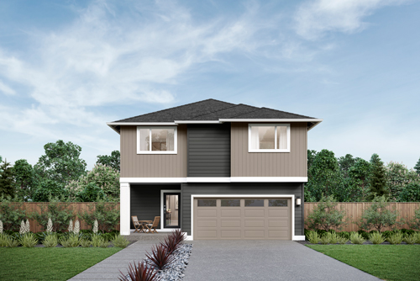Floor Plan
Home Office, Bonus Room, Walk-in Pantry, Covered Patio, Covered Front Porch, Garage Storage, Walk-in Closet at Primary Bedroom
- Thoughtfully placed Kitchen with open-flow to Dining area and access to an extended Covered Patio via a clear glass door
- Entertainment-ready Kitchen island topped with Quartz, a Walk-in Pantry and KitchenAid appliance package
- Main floor Home Office designed for privacy and convenience with timber-look flooring and side-by-side windows for added light
- Open upper floor Bonus Room centrally located for maximum flexibility
- Wide, double door entry at the Primary Bathroom featuring Luxury Vinyl Tile flooring, dual Kohler vanity sinks, semi-frameless shower, drop-in soaking tub and large Walk-in Closet
- Savvy storage spaces found in Garage and under stairs on main floor
- Large Utility Room on upper floor with durable Luxury Vinyl Tile flooring
- Energy-efficient lighting, appliances, and heating and cooling systems help lower utility costs and improve indoor air quality
Design Features
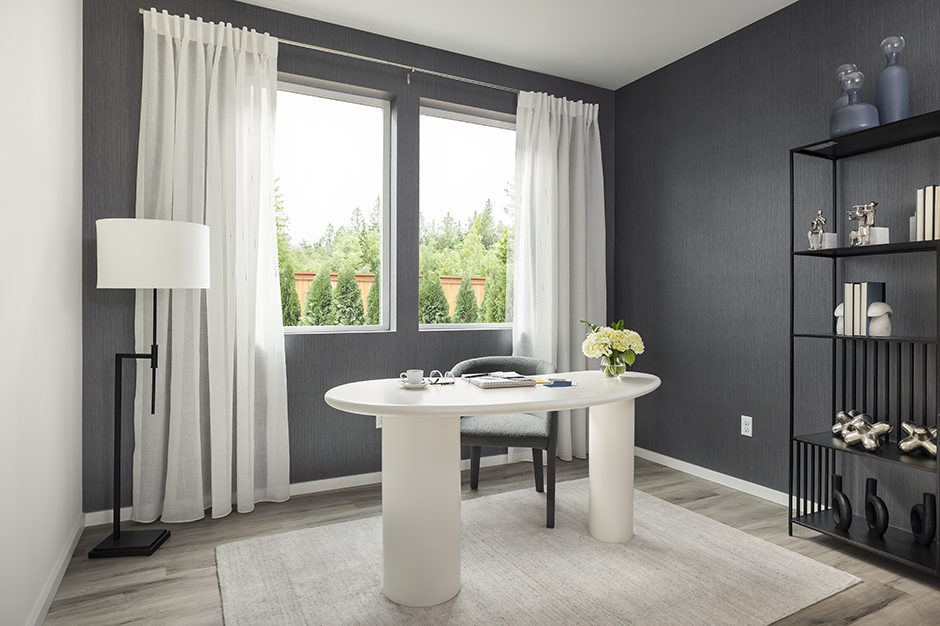
- Thoughtfully placed Kitchen with open-flow to Dining area and access to an extended Covered Patio via a clear glass door
- Entertainment-ready Kitchen island topped with Quartz, a Walk-in Pantry and KitchenAid appliance package
- Main floor Home Office designed for privacy and convenience with timber-look flooring and side-by-side windows for added light
- Open upper floor Bonus Room centrally located for maximum flexibility
- Wide, double door entry at the Primary Bathroom featuring Luxury Vinyl Tile flooring, dual Kohler vanity sinks, semi-frameless shower, drop-in soaking tub and large Walk-in Closet
- Savvy storage spaces found in Garage and under stairs on main floor
- Large Utility Room on upper floor with durable Luxury Vinyl Tile flooring
- Energy-efficient lighting, appliances, and heating and cooling systems help lower utility costs and improve indoor air quality
When “Eureka” Strikes
With the largest design in The Essence Collection by MainVue, The Skagit crafts latitude into how best to use space: turn the centrally located upstairs Bonus Room into a fifth Bedroom? Fully enclose the semi-sequestered main level Home Office? Turn the Home Office into a Guest Room with a three-quarter bath? Essence by MainVue has you covered.
With or without adaptations, sweet surprises here capture attention.
Feed friends and family all their menu favorites from the generous enclosed Walk-in Pantry framed by rich
Then there's the discreet door from the owners' Garage to the modern wide-plank, timber-looking flooring linked to the Foyer hallway. It leads to an open-flow Living Room and Dining Room. This semi-sleuth access means you can arrive in the entertainment zone with a surprise gift you've been hiding in the Two-Car Garage - or inside the fashionable under-the-staircase closet - and be the hit of the party.
Meanwhile, the already professional Home Office is tucked away from this high energy for privacy.
On the upper level's other stretch, three Secondary Bedrooms enjoy a shared Bathroom. For bonus laundry space and convenience, it's a quick turn into the large Utility Room and steps away from freestyle family time in the Bonus Room.
Like these and others, sweet surprises and exceptional "eureka" features found only in The Skagit are modern, intentional and built right for your effortless style.
Inclusions
Beautiful inclusions in every single Essence home.
Easy living is thoughtfully crafted into each Essence Collection home through refined and sensible
styling chosen for our high-quality products, systems and finishes. Explore here to see how much
pampering and practicality you can enjoy in our Kitchens, Baths, Exterior, Whole Home Interior, and
Energy Efficiency inclusions.
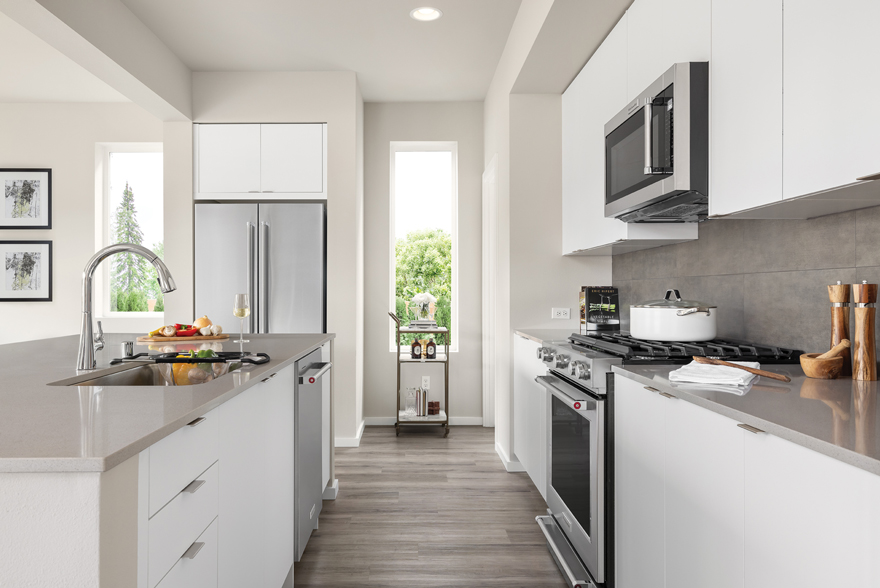
Wield your sharp chopping skills on your even sharper looking Kitchen surfaces. Crowning both the countertops and the versatile Kitchen Island, this elegant Quartz takes convenient meal prep and service to an entirely new level with:
- Attractive, low-maintenance, durable stone surface
- Anti-microbial, germ-impenetrable qualities
- Heat, scratch and stain-resistant non-porous surface
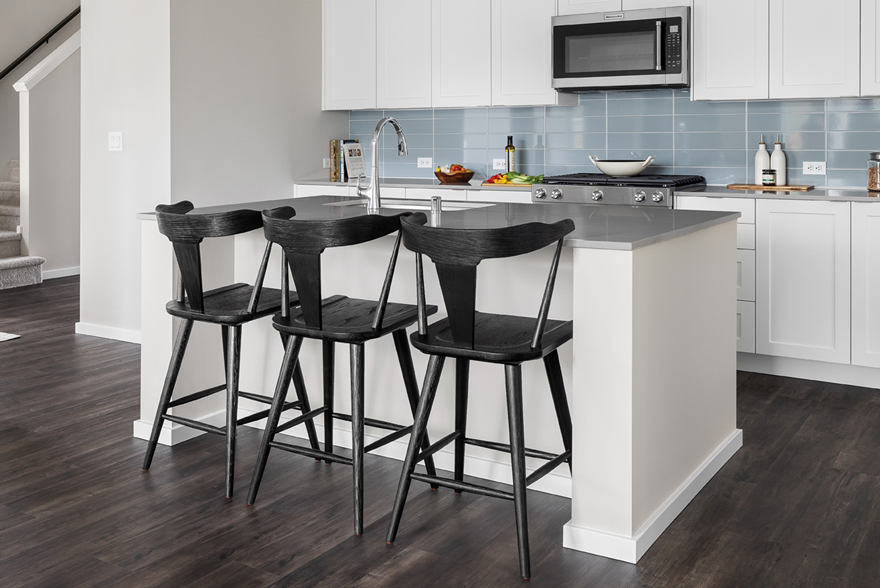
Pivot seamlessly between culinary creations and entertainment displays at the always-ready Kitchen Island with savvy features including:
- Polished, flat edges on the elegant Quartz countertop
- Deep countertop overhang for barstool seating and host/guest mingling
- Helpful under-counter storage
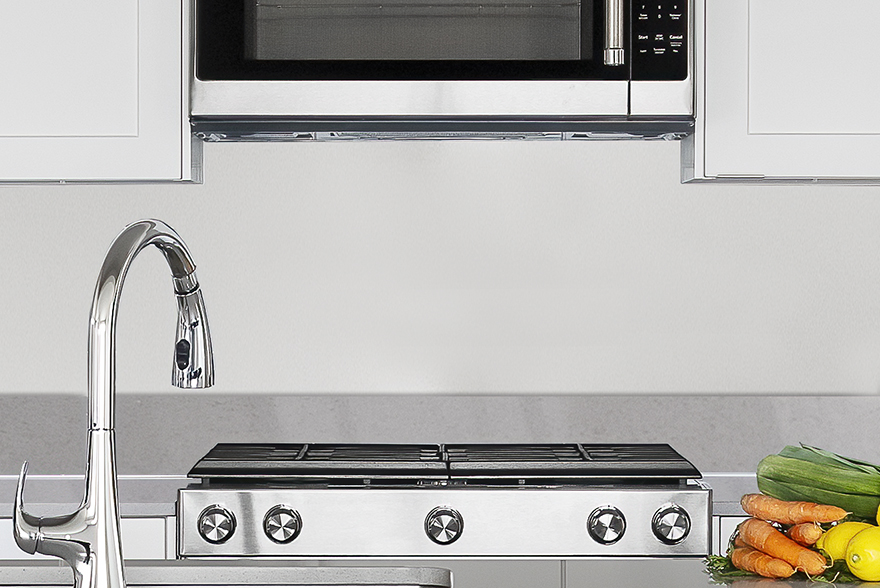
With a dash of panache, stylish Quartz accent turns your Kitchen backsplash into an artistic backdrop showcasing:
- Color schemes selected to complement each designer palette
- Easy-to-clean surfaces that are equally durable and elegant
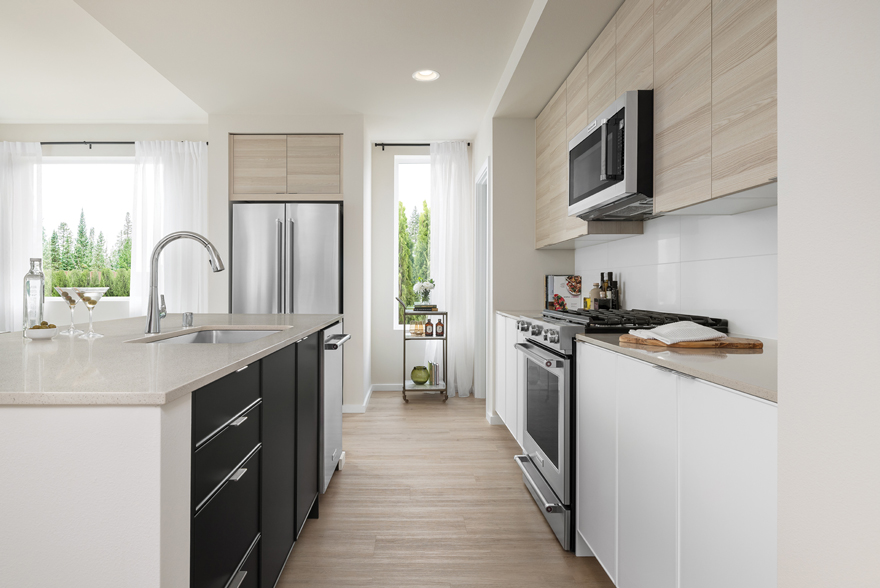
Indulge in the presentation; revel in the craftsmanship. With durable fade- and scratch-resistant surfaces, European Frameless Cabinets with a soft-close function in Essence Kitchens boast:
- Discreet door hinges and concealed full-extension drawer glides
- Sleek, stylish satin nickel handles and pulls
- Expanded storage space with extended 40-inch-tall upper cabinets
- Reliable, adjustable, solid, white and easy-to-clean interiors
- Brushed silver cabinet hardware
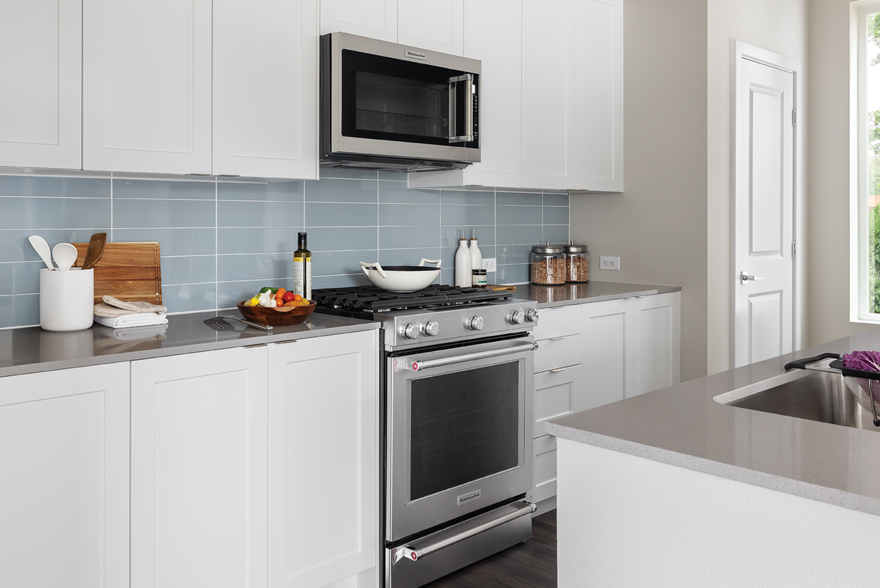
Explore your culinary curiosity and whip up your family's favorite signature dish with a Stainless Steel cooktop and oven highlighting top-of-its-class functions that:
- Ensure consistent heating with Even-Heat™ True Convection oven technology
- Light up the oven's cobalt blue enamel interior finish and easy-to-clean surface
- Perfectly heat the range's 5 sealed burners, with deep wells and accurate controls
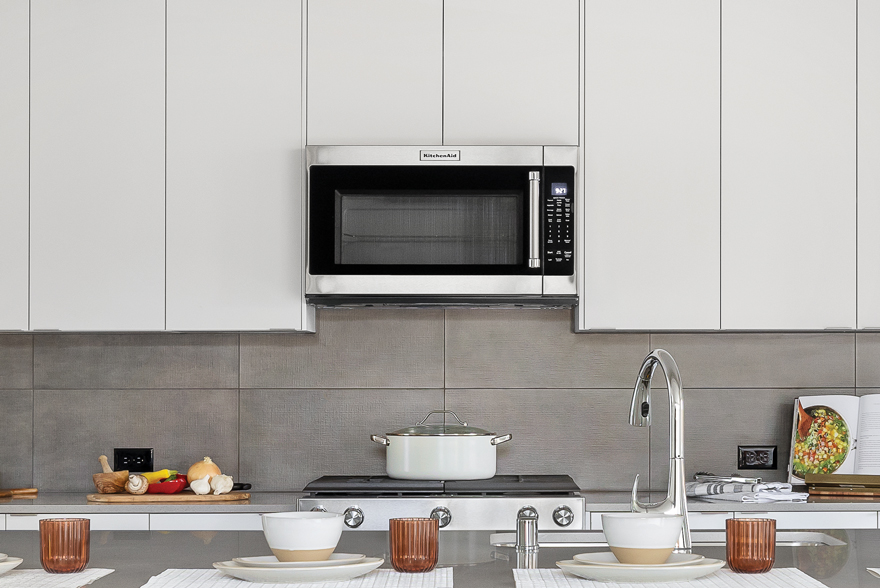
It's beyond heat and re-heat. Your flawless Stainless Steel Microwave and Hood are like your own personal sous chef when it comes to culinary convenience. This combination set:
- Increases your cooking speed with a powerful 1000-watt Microwave Hood
- Uses accurate built-in Microwave sensors to automatically adjust time needed
- Keeps household air free of smoke, grease and odors with powerful ventilation fan
- Makes after-use cleanup easier with the interior's smooth CookShield finish
- Added lighting to illuminate cooking surface
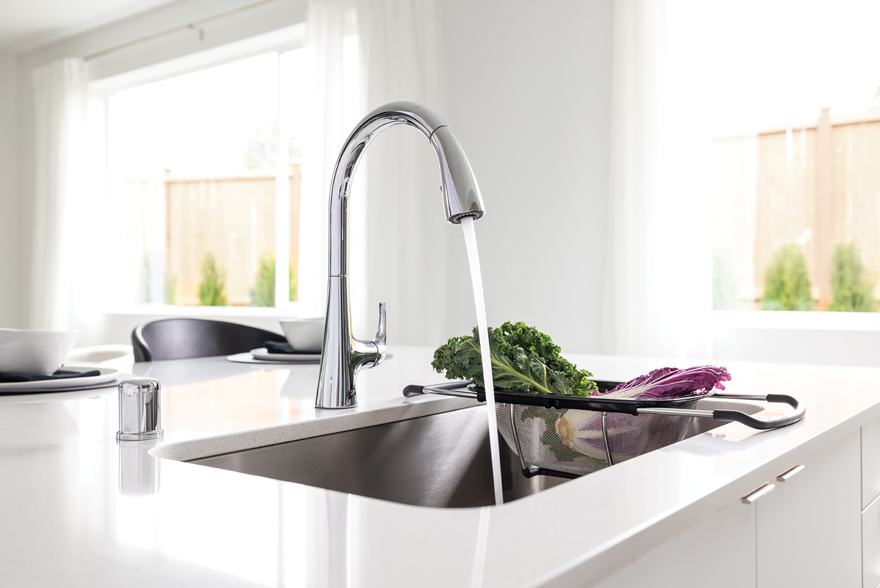
Features that you've dreamed of come naturally to the Kohler Sterling Medley single-level pulldown faucet for your Kitchen, including:
- Spray-head allowing you to switch from aerated stream to powerful ring spray
- ProMotion® technology features making spray-head easier and comfortableFeature feature feature feature
- MasterClean™ easy-cleaning spray-face withstanding mineral buildupFeature feature feature feature
- Temperature memory, so faucet turns on and off at most recent temperature

Rest easy knowing you can rely on your sink for everything from basic scrubs and tidy-up handwashing to intense scouring. This single bowl makes cleaning large items easier - while the anti-bacterial Stainless Steel finish promotes healthy hygiene.
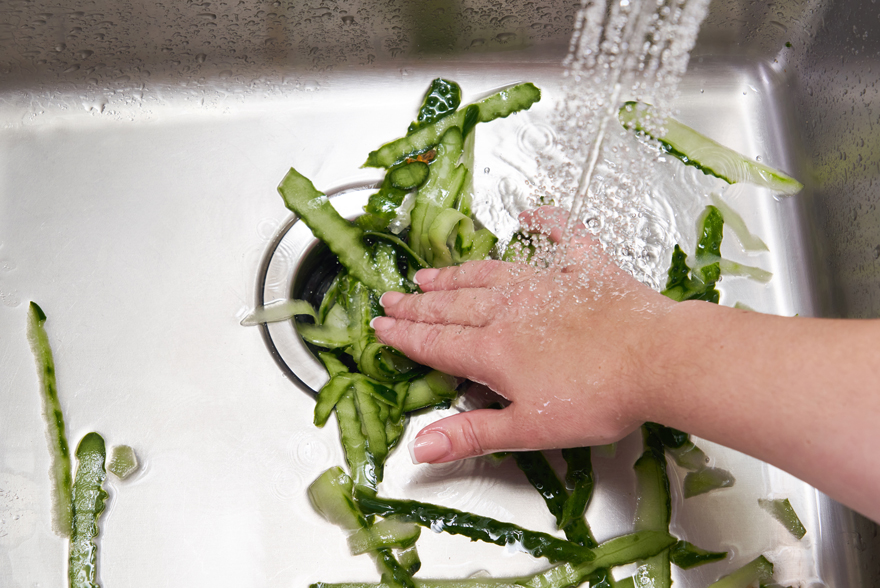
Readily accessible, this powerful 1/2 horsepower sink disposal pulverizes residual waste from food preparation in the blink of an eye.
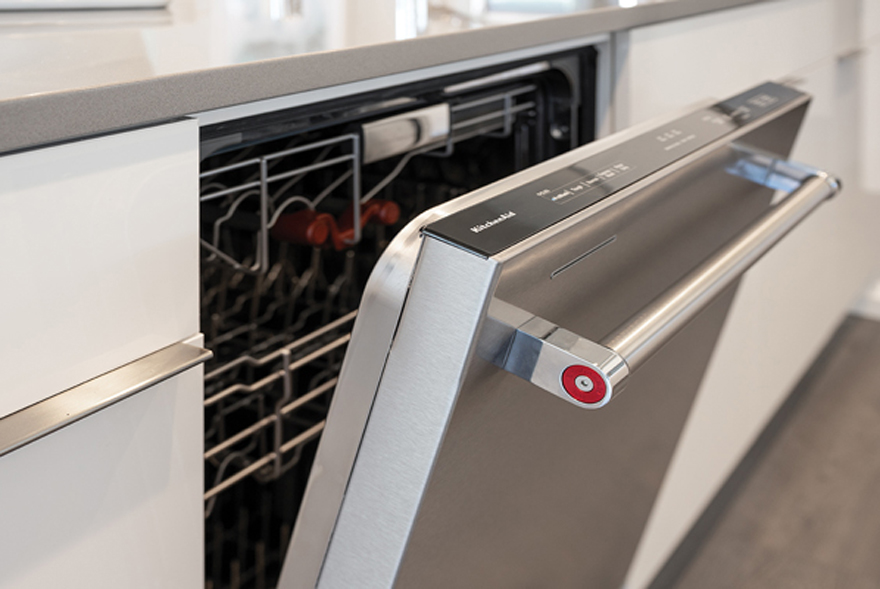
There's always room for the random dirty coffee cups, bonus used spoons and oddly shaped bowls that need washing in this large-capacity Dishwasher with a tall design and Stainless Steel interior. It also:
- Washes smaller items on its third-level, easy-glide rack
- Invites you to select favorite cycles using concealed easy-access control panel
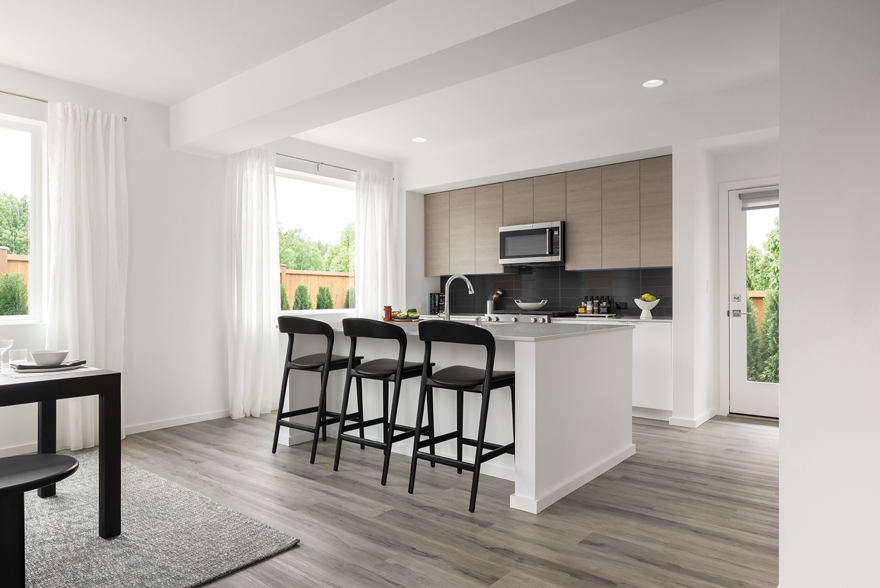
Illuminate your mood with plenty of tastefully set and carefully placed Energy Star Rated LED lights with flush-rim fixtures tastefully set throughout your open-flow Kitchen.
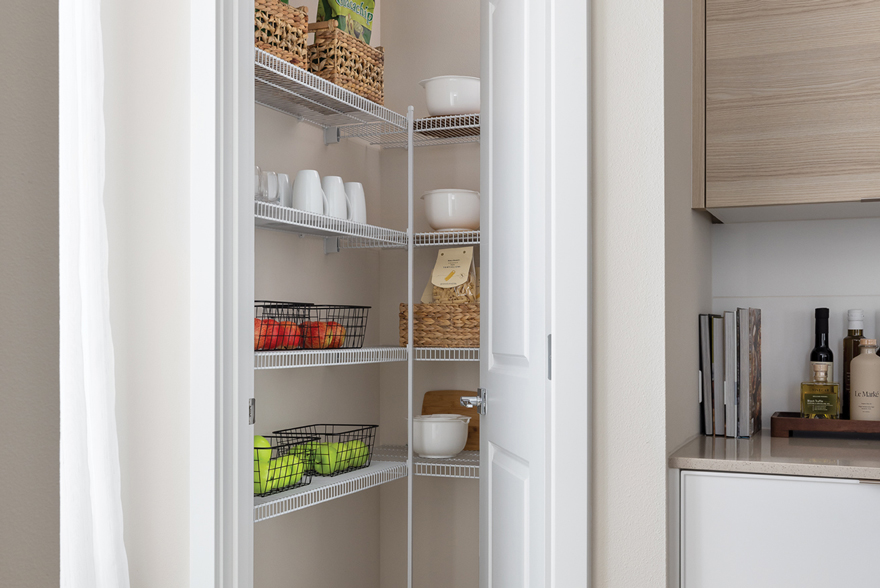
Make the most of your Kitchen time and maximize your convenience by organizing small Kitchen appliances, snacks and go-to-meal ingredients in a savvy pantry, where you can:
- Arrange everything you need on white mesh wire shelving
- Readily find what you're looking with lighting with a Brushed Nickle alabaster glass light
Skagit on Display
On display at Redstone at Whiskey Ridge
Sweet surprises await in this largest Essence design. The Primary Bedrooms 360-degree Walk-in Closet, Kitchens
Walk-in Pantry and private Home Office add to the spacious feel. A Quartz-capped service island is a stylish
centerpiece in the open-flow Kitchen, Dining and Living Rooms. Personalize this design by turning the Bonus
Room into a fifth bedroom or making the Home Office into a Guest Room with three-quarter bath.
Visit the Skagit Model home on Display
Address: 4429 87th Ave NE, Marysville 98270
Get Directions
Open Hours:
Friday - Monday: 11am - 5pm
Tuesday: 1pm - 5pm
Interior Color Scheme: Stormwake Exterior Color Scheme: Sky Nightfall Exterior Facade Style: GA
Skagit Gallery
Explore endless beauty in our gallery featuring the visuals you need to envision your life in a stylish Essence home. Then let it lead you to The Essence Collection available at Marysville's Redstone at Whiskey Ridge, where our open model homes are ready for you to tour.



